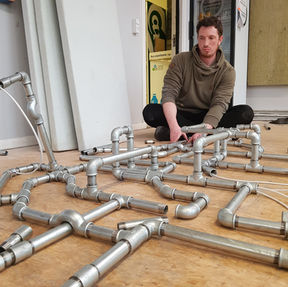EKHO EKHO
Music community building interior renovation
Copenhagen, Denmark, 2020

EKHO EKHO is the largest music community for musicians in Denmark. The place was originally built for changing room for shipyard workers in Refshaleøen in Copenhagen. The whole hall was transformed into 61 rehearsal rooms, common spaces and concert room called Kloster Moster.
Our team of lighting designers: Simon Panduro and Katarzyna Krawczuk, have been contacted by the head of association to renovate the building spaces. EKHO EKHO was a place that needed to boost creativity, create an appealing atmosphere and gather people.
We created a design that focuses on good lighting, rough industrial materials and experiments with light programming.
The project has been sponsored by Louis Poulsen and is divided into 2 parts.
PART 2: ENTRANCE and KITCHEN interior renovation and light art installations
The second stage of renovation included the entrance area and the kitchen. When we entered the EKHO EKHO building, the interior was unappealing, cold, rough and the vision was disturbed by aggressive fluorescent lighting.
ENTRANCE
While the most important functionality of the entrance is to provide a clear pathway for musicians to transport all their gear, our task of lighting this space was to make this room more than just a path - a space that people would actually consider using for relaxation and even socializing. On top of this, the entrance should signal a create musical vibe as a way of inviting people in and introducing them to EKHO EKHO.
Lighting idea for entrance
To give the room an identity we decided to work with a visual contrast and implement dark paint on one wall and whole ceiling. We designed and calculated light spots on the ceiling with a possibility to focus them on specific elements in the room ( information board, graphics, greenery) and form a light spot path towards the kitchen area. With great care for balance and visual emphasis, the spots were positioned and fixed to indicate a flow(path) along the middle of the floor and to guide the viewer’s attention towards the blackboard where updates and news will be stated.
Cymbals Light installation
Old and ruined cymbals were used for ambient indirect illumination on the wall. This is the first thing people entering EKHO EKHO see and support the general attitude of the association. The cymbal light installation is motion controlled, therefore it detects a person and smoothly lights up a wall, without a need of switching on the spot lights.

KITCHEN
The functionality in the kitchen was to combine three areas of interest: A functional kitchen area (sink, table etc.) where sufficient visibility is the main goal, productive/social area around the dining table for people to carry out small meetings and read/write, and a lounge/cozy couch area for people to relax.
Lighting idea
The kitchen area was divided into 3 zones: Couch area, Dining area and kitchen area. Through lighting calculations and visual assessments, the lighting spot light were chosen to provide synergy between the different zones in the kitchen.
Here, the balance between light and shadow was of high priority, creating a sense of calmness and hominess.
Kitchen area
White led strips underneath the upper counter were designed to uniformly illuminate the kitchen area.
Dining/conference table area:
Three hanging light spots were chosen as an appropriate solution for the conference/meeting area; partially due to their industrial look and partially due to their smooth distribution of light preventing the experience of glare while sitting around the table.
Couch area- pipe light installation
While the industrial expression was considered a very fitting design guideline for the general appearance of EKHO EKHO, we thought that it could be interesting to use metal pipes in combination with lighting as a means of creating some aesthetically pleasing. Strict planning was carried out to ensure symmetry, balanced composition, wiring, appropriate joints (where metal pieces meet) and stability on the wall.

Throughout the whole process we have been involved in fund applications, communication with sound engineers, carpenters, lighting suppliers and electricians as well as physically building the acoustic panels with lighting and pipe installation.
The renovation project also included various artists that placed their works on the walls to give the space vibrant and artistic visibility.
EKHO EKHO is a nonstop evolving association with the aim to renovate and improve further in order to create the best environment for creative people.
The location: EKHO EKHO
Sponsor: Louis Poulsen
Lighting Design: Simon Panduro, Katarzyna Krawczuk
Luminaires: Prolicht
Photo Credits: Marcin Serdeczny, Pernille Kaalund

















